Homes in
Living in
Overall, this is a highly rated, hard to beat community that simply put has anything and everything to offer!
'Shoal Point'
Shoal Point is set on the inner harbour's southern arm and Sussex Place. The sizable residential project beside the Inner Harbour was undertaken by the innovative and now-deceased developer David Butterfield. The extraordinary architect was Paul Merrick. Butterfield's vision was one thing, but his ability to bring those visions to life made him special. In 1997, Butterfield began working on his second Victoria harbour project which was Shoal Point at Fisherman's Wharf. He transformed the largely derelict location into a sought after residential address. The building is an environmentally advanced mixed use development and received several design awards. David was dealing with environmental sustainability before it was topical, simply because he cared about it. 
Shoal Point is a three phased strata title development at Fisherman’s Wharf in Victoria. The strata lots for this site include both residential and non-residential areas. It is a $110-million landmark residential and commercial development located on the harborfront of Victoria, British Columbia. The development is a successful blend of the sacred geometries with state-of-the-art materials and technology. Shoal Point features 161 residential units with 129 floor plans and 50,000 square feet of commercial space fronting on Fisherman's Wharf. The development totals 327,800 square feet making it the largest residential project in the city.

Shoal Point is a three phased strata title development at Fisherman’s Wharf in Victoria. The strata lots for this site include both residential and non-residential areas. It is a $110-million landmark residential and commercial development located on the harborfront of Victoria, British Columbia. The development is a successful blend of the sacred geometries with state-of-the-art materials and technology. Shoal Point features 161 residential units with 129 floor plans and 50,000 square feet of commercial space fronting on Fisherman's Wharf. The development totals 327,800 square feet making it the largest residential project in the city.
Shoal Point was named after the harbour waters that shoaled from the under rocks (i.e. shallowed), preventing deep-sea ships from entering the Inner Harbour. In 1883 a complex of wharves opened at Shoal Point. Over the years a bakery, flour mill, grain elevator, fish processing plant, rail ferry slip and a shipyard were all in operation in the Outer Wharves area. The farmlands of James Bay were subdivided and houses built throughout the area to accommodate the industrial workers, and their families. The land was purchased by the Government of Canada. Construction of a Regional Operations Centre, Pacific Region, by the Canadian Coast Guard was soon underway. From being a stepping off point for international ocean travel by people from Vancouver Island, the transfer point for imports and exports and a ship building industry in the middle decades of the 20th century, Shoal Point has become a headquarters for marine safety on our coast.
Shoal Point boasts the most lavish integration of representational sculpture into the architecture of a Canadian condo tower. Its entrance ways, cornices, window surrounds, garden walkway lights, and even bathroom exhaust vents are encrusted with marine-themed concrete casts, each of them mass-produced from Victorian Derek Rowe's clay originals. The building is softened by decoration and detailing and by its highly articulated roofline. Shoal Point climbs with terrace-work and greenery that soften the building’s significant volume. The architecture is considered to be Neo-Edwardian . A large flat U-shape to catch the southwestern sun, shelters a finely-landscaped public garden. Behind the symbol-laden facade, there is much to admire, including innovations in energy-conserving rain screen masonry walls.
Shoal Point boasts the most lavish integration of representational sculpture into the architecture of a Canadian condo tower. Its entrance ways, cornices, window surrounds, garden walkway lights, and even bathroom exhaust vents are encrusted with marine-themed concrete casts, each of them mass-produced from Victorian Derek Rowe's clay originals. The building is softened by decoration and detailing and by its highly articulated roofline. Shoal Point climbs with terrace-work and greenery that soften the building’s significant volume. The architecture is considered to be Neo-Edwardian . A large flat U-shape to catch the southwestern sun, shelters a finely-landscaped public garden. Behind the symbol-laden facade, there is much to admire, including innovations in energy-conserving rain screen masonry walls.
NEW LISTING in 'Shoal Point'
Click on the Image for details
This 'Shoal Point' condo is located at the mouth of the inner harbour in one of Victoria's most prestigious landmark buildings. A waterfront luxury accommodation with not only impeccable design, but also energy efficient with its ecological sustainability. Built with brick, concrete and low-energy glass for efficiency. The grand foyer greets you with marble floors and a tray ceiling. The kitchen was entirelyremodelled with new millwork, quartz counters, tiled backsplash, granite sink with garburator, stainless appliances including an induction range and air fryer. The opulent master has an electric fireplace, a custom walk in closet and a spacious updated 4-pc ensuite with new cabinets, heated tile floors, counters, fixtures and a shower built for two. Many renovations and upgrades have been done to this elegant unit. The original wall separating the kitchen and living room has been removed creating an open concept which offers panoramic views of the harbour. The floor to ceiling windows enhance the picturesque landscape. Two separate balconies add to this truly unique floorplan with one off the living room facing the harbour and the other that is protected from the rain and accessed from both kitchen and the den. There is a gas lined plumbed in on this patio to hook up your BBQ or heater. All new hardwood and tiled floors, all light fixtures, a refaced fireplace & mantle that is fired by gas, 'Shear Weave' sun blinds, crown mouldings and fresh paint throughout. Powder room and guest 3-pc ensuite have both been entirely reno'd. Situated in the heart of James bay where most of Victoria's tourist attractions are found. Lots of clubs, events and activities are available in the community. A concierge and resident caretaker is on staff. Parking and storage are underground.
Watch my
Watch my  video
video

Browse James Bay Homes For Sale
- All Listings
- $200,000 - $300,000
- $300,000 - $400,000
- $400,000 - $500,000
- $600,000 - $700,000
- $700,000 - $800,000
- $800,000 - $900,000
- $900,000 - $1,000,000
- Over $1,000,000



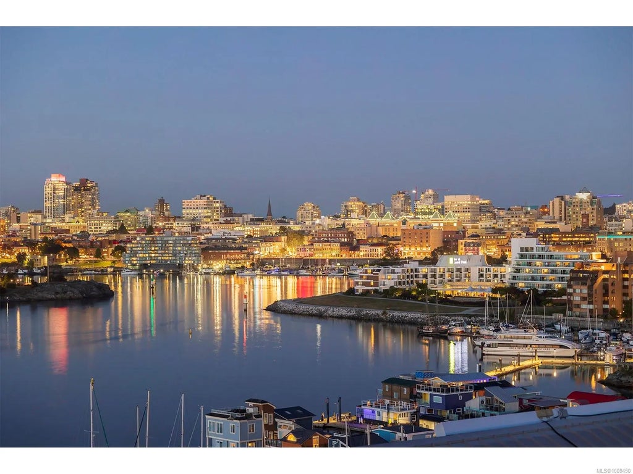

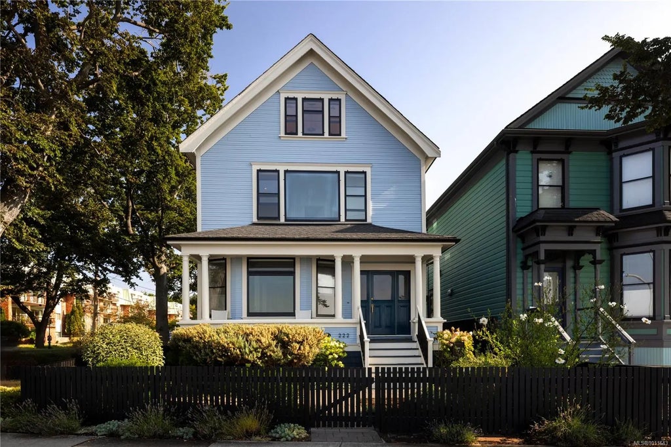
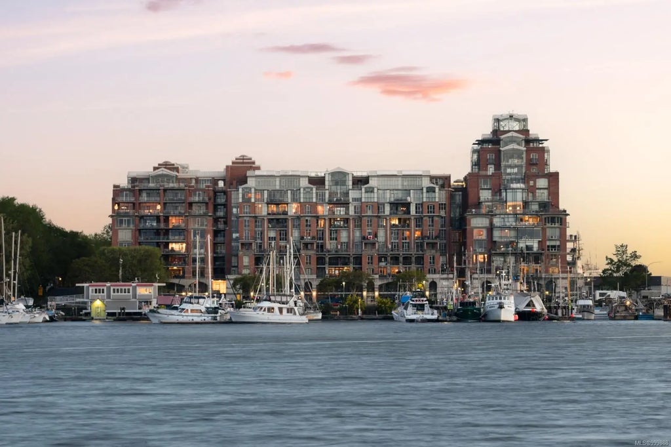
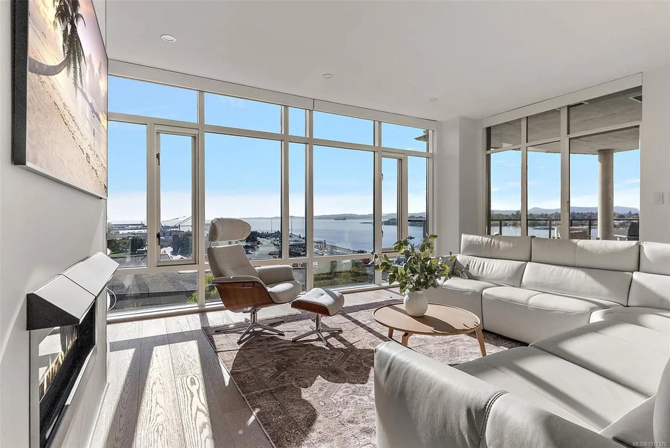
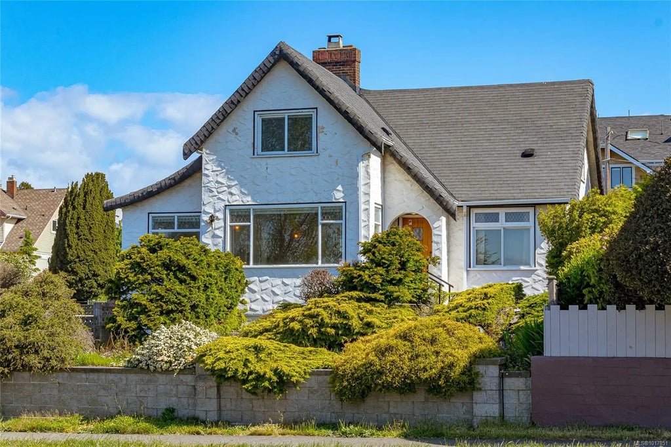
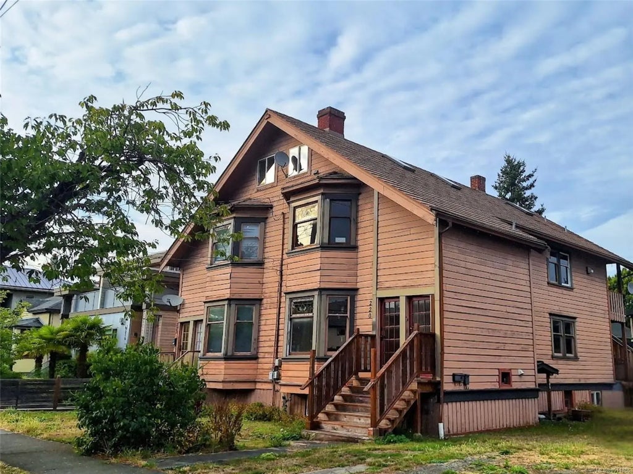
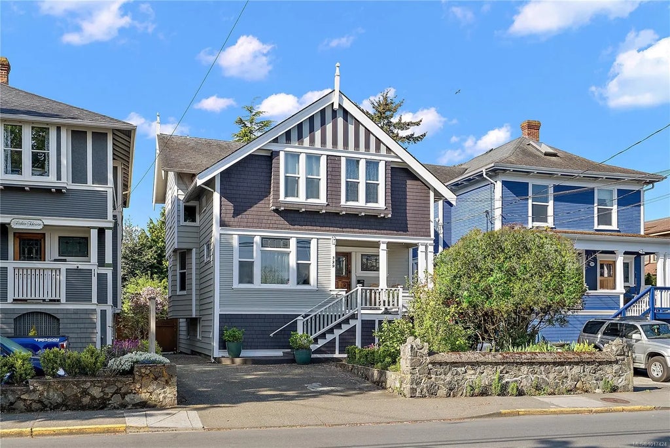
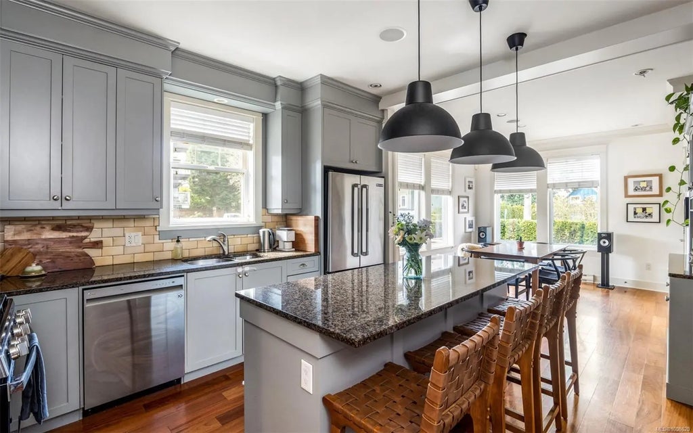
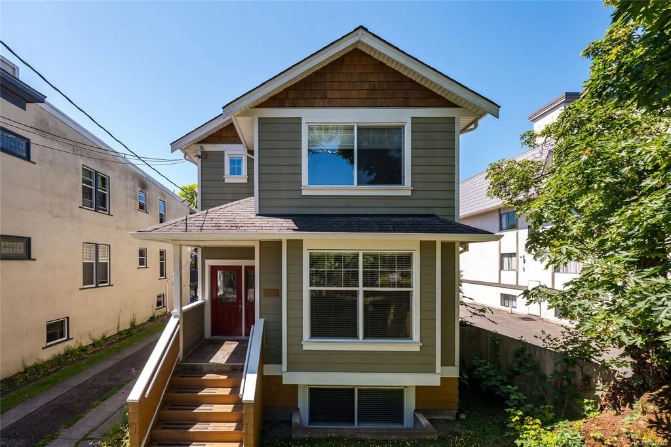
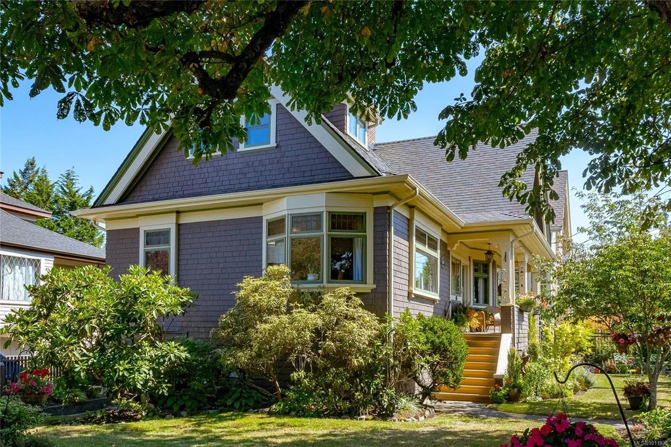
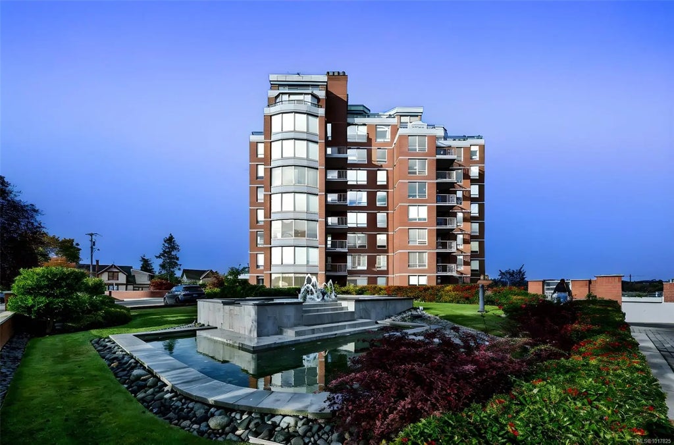
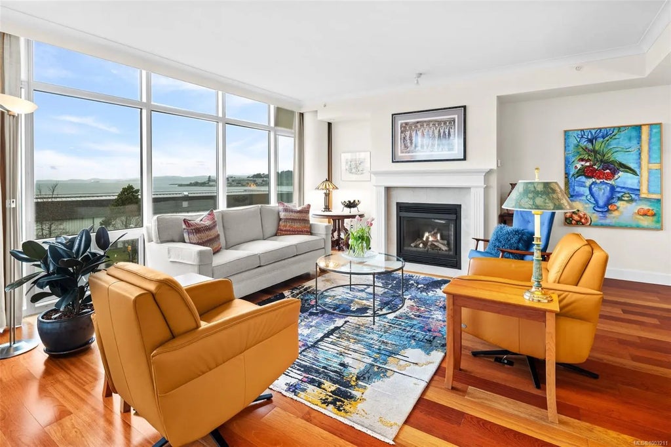
Leave A Comment